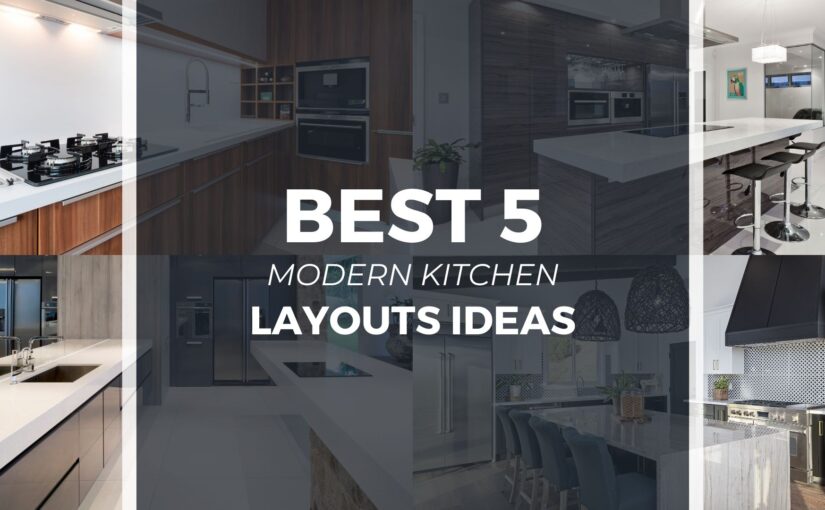Discover Top 5 Types Of Kitchen Layouts Which Suits You

Transform your kitchen with a sleek and efficient modular design! Modular kitchens are incredibly popular right now, and for good reason. These pre-made units offer endless customization options, allowing you to create a kitchen that perfectly fits your style and space.
Explore popular layouts like L-shaped or U-shaped kitchens, or opt for an open kitchen design to foster a more social atmosphere. Modular kitchen designs prioritize functionality, providing suitable storage and features that make cooking a joy. Discover top 5 types of kitchen layouts which definitely be perfect to make your home spaces beautiful.
Depending upon creative layout and construction, our expert interior designers in Noida will assist you in selecting the perfect kitchen layout from the various available options.
Types Of 5 Modular Kitchen Layouts For Your Home
Parallel / Galley Modular Kitchen
When you have plenty of space, a parallel or galley kitchen layout can be very effective. This design features two countertops and cabinets on both sides, creating multiple areas to work in. The positioning of the stove, refrigerator, and sink forms a perfect work triangle, making cooking more convenient.
This layout is especially suitable for nuclear families who love to cook together using the kitchen at the same time. It allows for an organized and efficient workflow, ensuring that everything you need is within easy reach while providing ample storage and counter space.
Whether you have a large family or simply enjoy entertaining guests, a parallel kitchen can handle the demands of a busy household while maintaining a clean and orderly environment.
Island Modular Kitchen
A kitchen island is a popular addition to modern kitchen layouts, providing versatility and functionality. This multifunctional counter can be used as a preparation area, a breakfast bar, or even a cooking space. However, it is essential to ensure there is ample room around the island for easy movement and accessibility.
A kitchen island is particularly beneficial for families who enjoy cooking together or need extra seating and workspace. It is also ideal for larger households that require additional storage and surface area for meal preparation and casual dining.
If your kitchen has enough space, incorporating an island can significantly enhance its practicality and social atmosphere.
L – Shaped Modular Kitchen
An L-shaped kitchen, a prevalent choice in Indian homes, offers abundant counter space, accommodating multiple people working simultaneously during cooking sessions. This layout enhances productivity by providing distinct work zones, with the hob, fridge, and sink situated close to each other. This proximity minimizes the walking distance between these critical areas, making meal preparation more efficient.
This type of kitchen is particularly well-suited for families who enjoy cooking together, as it allows for a collaborative environment where everyone can contribute without feeling cramped. Whether it’s a large family preparing elaborate meals or a smaller family enjoying daily cooking routines, the L-shaped kitchen design ensures functionality and convenience, making it an ideal choice for households that prioritize both efficiency and togetherness in their kitchen space
U – Shaped Modular Kitchen
Consider upgrading from a parallel kitchen to a U-shaped kitchen for extra counter space and improved storage. This layout is perfect for families needing distinct work zones. With multiple base cabinets and wall cabinets, you’ll find plenty of storage space for utensils, cookware, and groceries.
Each zone in the kitchen—like the fridge area, stove area, and sink area—has its own dedicated counter space, making cooking and cleaning more organized and efficient.
This layout is particularly beneficial for larger families or those who enjoy cooking together, as it provides enough space for multiple people to work simultaneously without getting in each other’s way.
Straight Shaped Modular Kitchen
A straight kitchen, also known as a one-wall kitchen, features a single countertop with cabinets running along one wall. It’s a straightforward and space-efficient layout where everything—from the stove and sink to the fridge—is within easy reach along a single line.
This kitchen layout is ideal for small apartments or homes where space is limited. It maximizes the use of a single wall for all kitchen functions, saving space for other areas of the home. The design ensures that the stove, sink, and fridge form a triangle, known as the golden triangle, which is optimal for efficient workflow in the kitchen.
For families or individuals who prefer a compact and efficient kitchen setup without the need for extensive counter space, a straight kitchen is a practical choice. It’s particularly suitable for small families, couples, or individuals living in studio apartments or compact urban homes where every inch of space matters. The layout ensures that cooking and meal preparation are streamlined and accessible without sacrificing functionality.
" Whether you prefer more countertop space for cooking or desire better storage solutions, these insights will help you craft a kitchen that enhances your daily routine. Whether you’re a busy family needing efficient workflow or a couple who loves to entertain, understanding your kitchen preferences ensures that the new layout not only looks good but also functions seamlessly for your lifestyle. Happy planning! "
Also read this: luxury interior designers in gurgaon
